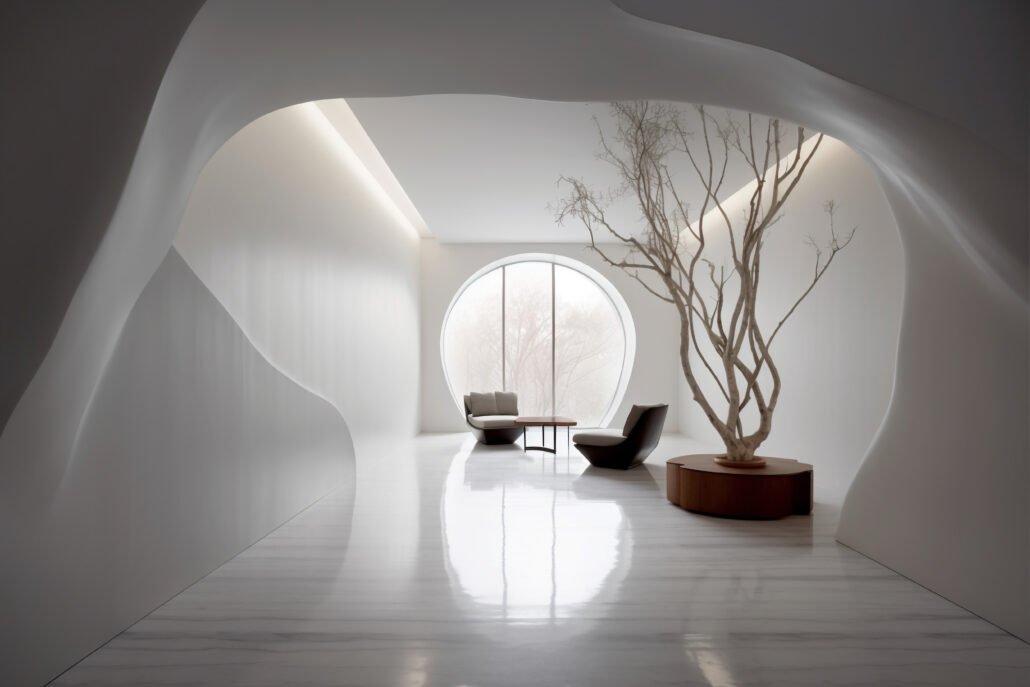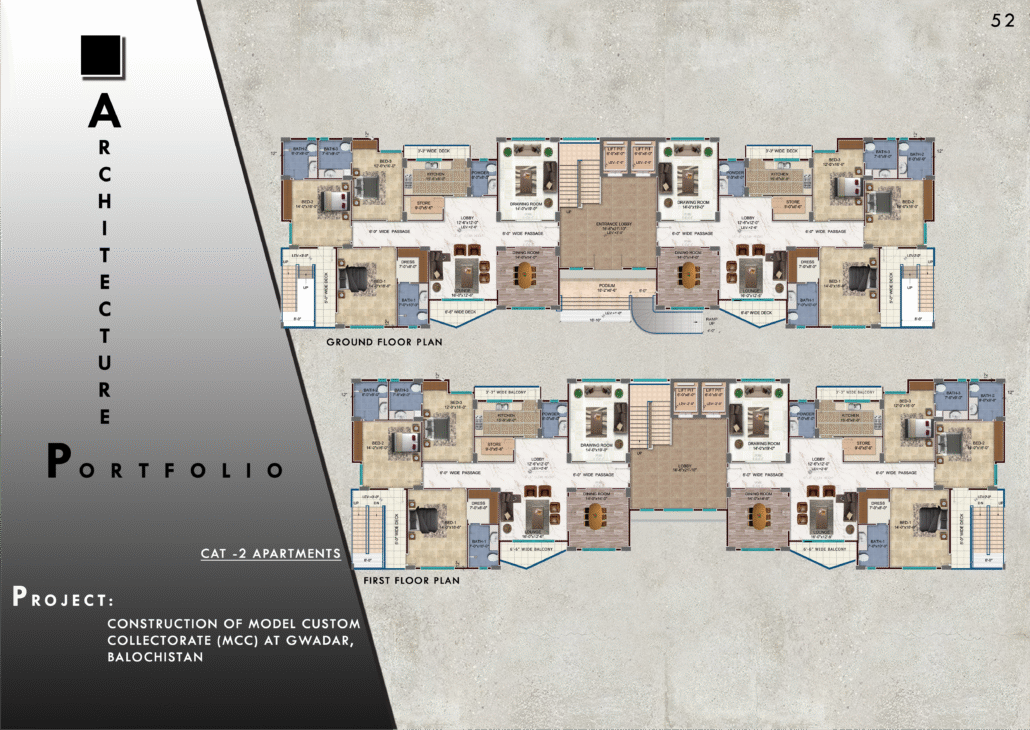What is Prefabrication? Definition Advantages and Disadvantages, Procedure
Components and connections of prefabrication also Advantages and Disadvantages of prefabrication
Definition
What is Prefabrication?
Prefabrication is the practice of assembling components of a structure in a factory or other manufacturing site and transporting the materials to the actual site and then erected according to the plan.

So Why Prefabrication is Needed
Prefabrication is a modern construction process that is growing in popularity enabling time and cost savings, quality control, and a more eco-friendly construction process.
Prefabrication building components and their connections:
Columns
The column is a vertical member carrying the beam, a compression member and the column connection is required to be proper. The basic idea behind connecting columns is to maintain continuity.
Beam
Beams can vary in their complexity of design and reinforcement from the very simple beam formed over an isolated opening to the more commonly encountered in frames where the beams transfer their loadings to the column.
Methods of connecting the beams and columns are;
To secure the beam, a precast concrete haunch is cast onto the column and fastened to it with a locating dowel or stud bolt. The beam is bolted to a protruding metal corbel that is fastened to the column.
Slab
This part resists the beams in this situation and transfers the load to the beam directly.
They are laid in a grid pattern. These units are cast in moulds. The saving achieved is not much. Also Shuttering is complicated and costly
Procedure:
Prefabrication will be done in two stages;
1. Manufacturing at factory condition
2. Building the necessary components where they are needed So, the major steps involved in the processing are casting, curing, transportation and erection.
Casting:
Precast components are cast in moulds that are the correct size and shape using regulated cement concrete. Before pouring any concrete, the reinforcement is placed in this instance.
Curing:
After installing these components at the location, this curing will continue for at least 3 more days.
Transportation and Erection:
After this 3-day period, the components are transported to the site with heavy trucks and erection will be done using cranes with a skilled labor force.
So now, we have seen the process and the components of prefabrication, Let us discuss the;
Advantages and Disadvantages:
Advantages:
1. Saving money, resources, time, and labor.
2. Shuttering and scaffolding are not necessary.
3. Independent of weather condition.
4. Possibility of alterations and reuse.
Disadvantages:
1. Difficulty in connecting precast units to produce the same effect as monolithic. This leads to non-monolithic construction.
2. High Transportation cost
3. Skilled labor and supervision are required.
The majority of households lack the confidence necessary to build prefab homes, which is the source of the economy’s problems. Because the material is light, these structures are simple to construct.








