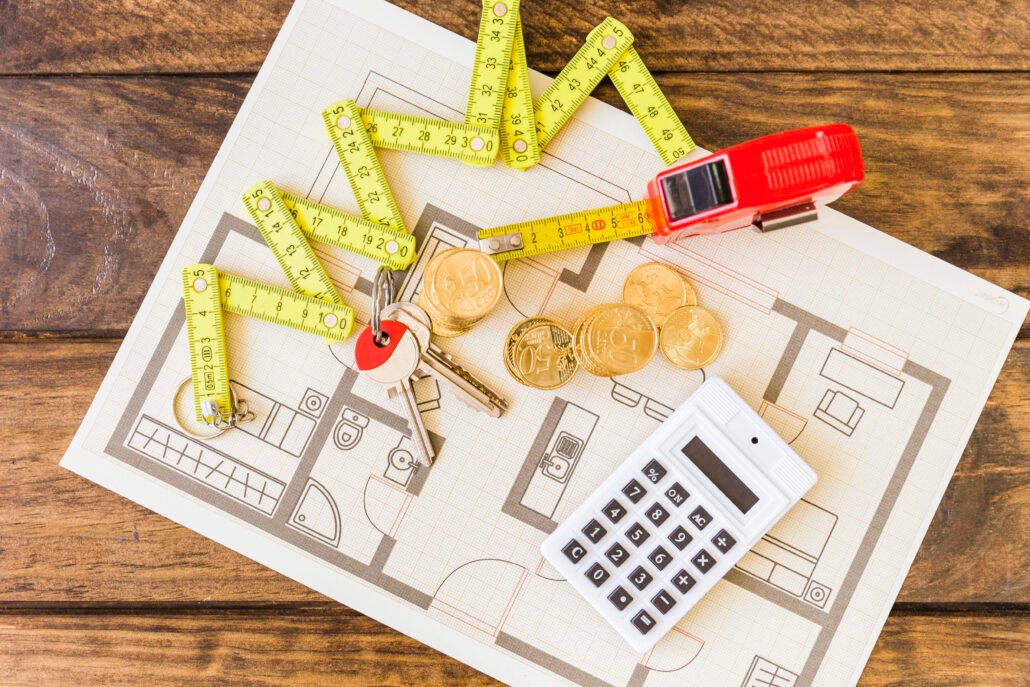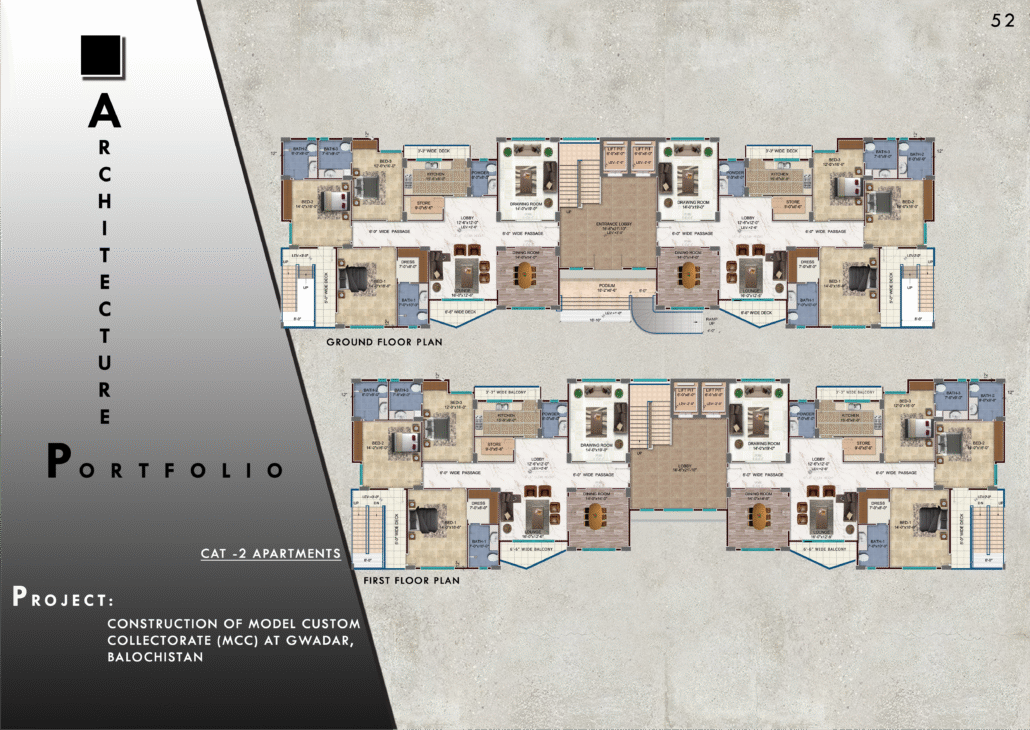Understanding floor plans is the first step toward turning an idea into a real home or workspace. A well-designed floor plan shows how spaces connect, how people move, and how a design will function in real life. Whether you’re a homeowner planning a renovation or a design enthusiast exploring architecture, learning to read and understand floor plans can save time, money, and confusion.
What Is a Floor Plan?
A floor plan is a scaled diagram of a room or building seen from above. It outlines the arrangement of rooms, doors, windows, and furniture. Architects use these plans to visualize spatial flow and proportions before construction begins. Homeowners use them to ensure their future space fits their lifestyle.
(Insert internal link: Learn more about Arcxplore’s architectural design services.)
Why Floor Plans Matter
A strong floor plan does more than outline walls. It defines how a space feels and functions. Efficient layouts can improve natural light, ventilation, and comfort. Poorly planned layouts, on the other hand, lead to wasted space and impractical living. For example, a well-placed kitchen near the dining area improves flow, while separate zones for privacy create balance in modern homes.
Reference: The Spruce – How to Read a Floor Plan
How to Read a Floor Plan
Start by identifying symbols:
- Walls and Doors: Solid lines indicate walls; arcs show how doors open.
- Windows: Represented by thin breaks in walls.
- Dimensions: Show actual measurements between key elements.
- Labels: Mark rooms and areas such as “Living,” “Kitchen,” or “Bath.”
Understanding these symbols helps visualize real-world scale and flow. With practice, anyone can interpret layouts confidently.
Designing Your Own Floor Plan
If you’re designing your own space, consider how you live. Keep circulation paths open, allow natural light where needed, and prioritize comfort. Tools like SketchUp and AutoCAD can help visualize proportions before building begins. Working with a professional architect ensures that your ideas translate into functional, buildable designs.
Reference: ArchDaily – Floor Plan Design Tips
Conclusion
Understanding floor plans empowers homeowners to communicate clearly with architects and builders. It bridges imagination and reality, ensuring that every design choice supports both beauty and function. At Arcxplore, we guide clients from concept to creation, turning simple sketches into spaces that inspire and endure. Contact US.








