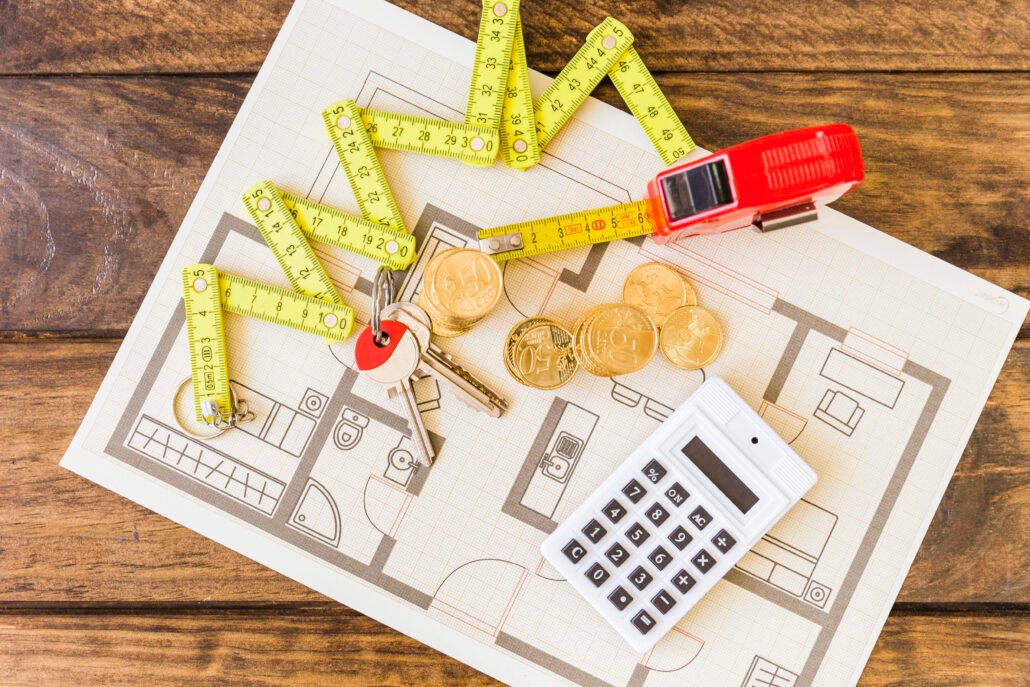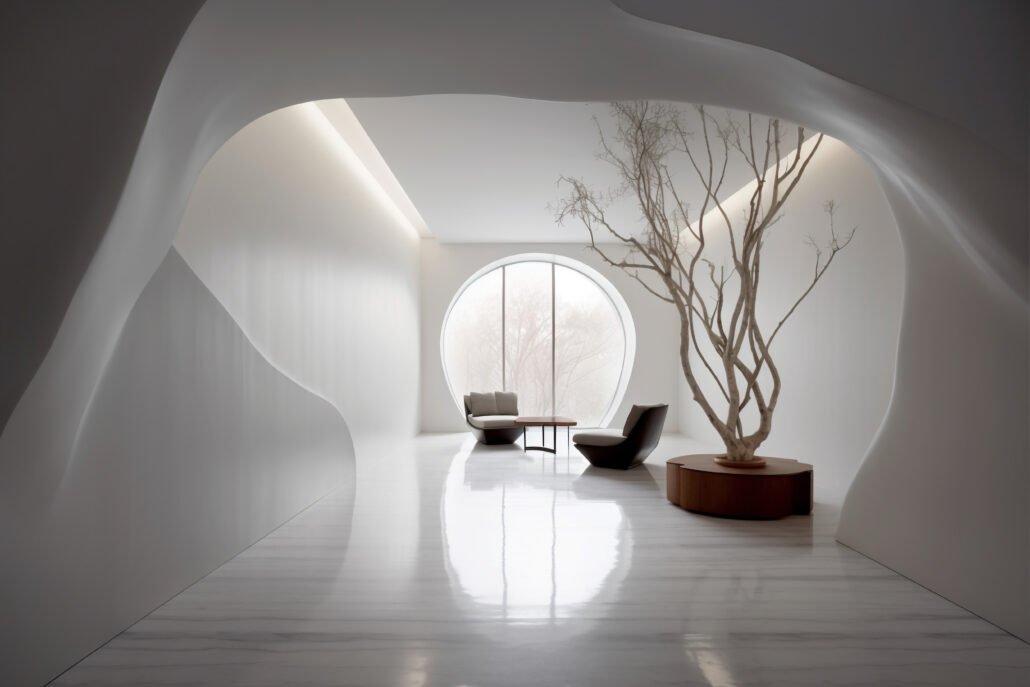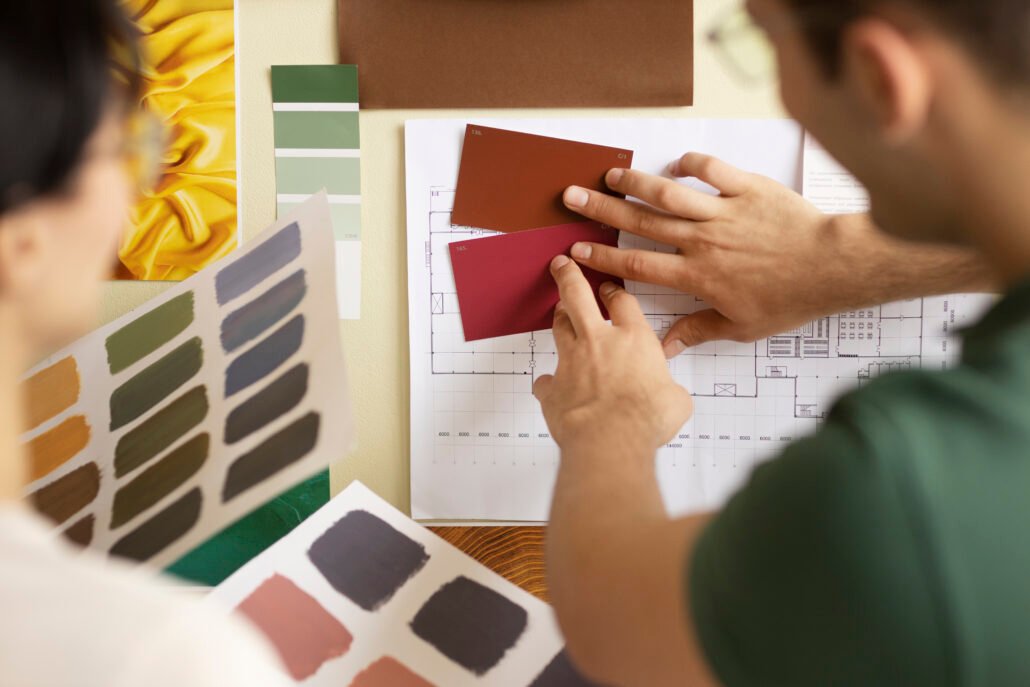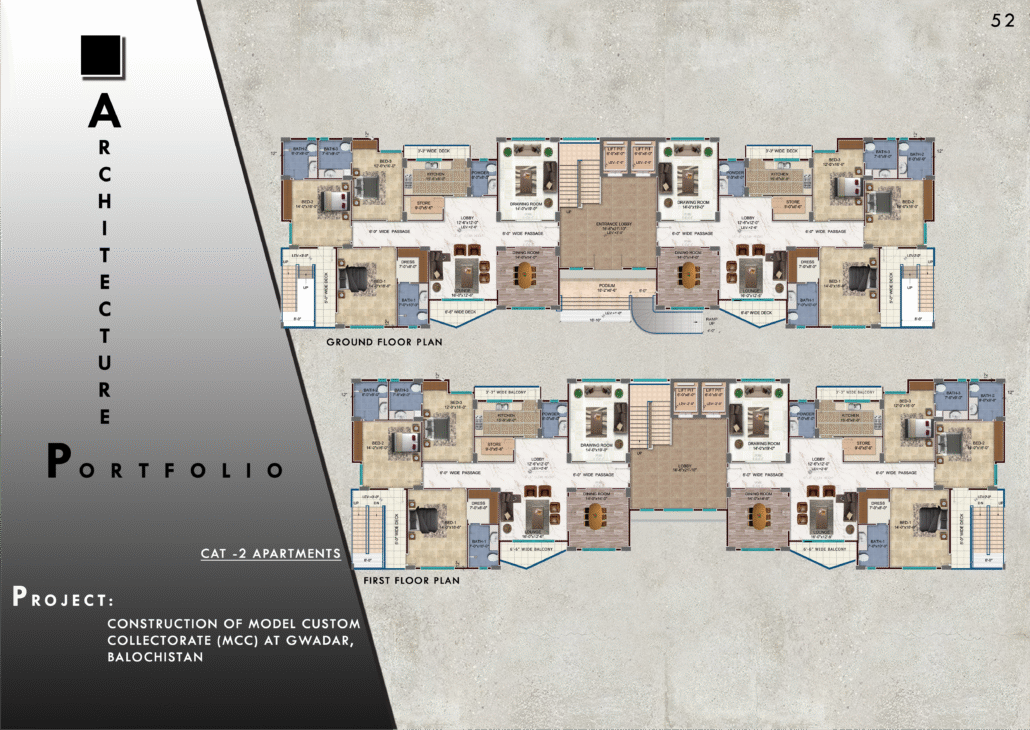Planning a healthcare facility requires more than architecture. It demands precision, safety, and deep understanding of how people move, heal, and work inside medical environments. Healthcare buildings must support patients, professionals, and advanced medical technology all at once. At Arcxplore, we focus on creating medical spaces that enhance care quality and long-term performance.
1. Start With Clinical Workflow Efficiency
A successful healthcare facility begins with efficient workflow design. Patient circulation, staff movement, and equipment flow must be planned with clarity. Every extra step can impact medical response time and patient comfort.
2. Prioritizing Safety and Compliance
Healthcare design follows strict safety and regulatory standards. Codes for fire safety, accessibility, ventilation, patient privacy, and sanitation shape the design from the ground up. Strong planning protects both patients and staff.
Reference: https://www.hhs.gov)
3. Zoning and Functional Separation
Medical buildings work best when zones are clearly separated. Public areas, clinical rooms, staff zones, labs, imaging, and sterile spaces must stay organized. Clear zoning reduces cross contamination risk and improves patient navigation.
A well planned layout also helps medical teams stay focused and efficient.
4. Designing for Patient Comfort
Healing environments promote faster recovery and emotional well-being. Natural light, calming colors, acoustic control, and comfortable furniture make a measurable difference in patient experience.
Reference: https://www.archdaily.com/tag/healthcare
5. Future Proofing and Flexibility
Healthcare needs grow and change. Flexible design allows rooms to adapt to new equipment, new services, and new technology. Designing for expansion protects your investment and reduces future renovation costs.
Arcxplore always considers adaptability as a core part of medical design.
6. Technology Integration
Modern healthcare runs on advanced systems. Medical imaging, electronic records, telemedicine, and automated monitoring require strong infrastructure. Early planning prevents electrical or spatial conflicts later.
Reference: https://www.dezeen.com/architecture/healthcare
7. Sustainability in Healthcare Design
Energy efficient HVAC, natural ventilation, low maintenance materials, and efficient lighting improve long-term performance. Sustainable design lowers operational costs and supports healthy environments for everyone.
Final Thoughts
A well planned healthcare facility improves patient care, reduces operational stress, and increases long-term sustainability. With clear strategy and expert guidance, your medical space can perform efficiently for years.
Ready to plan a your own facility with clarity and precision? Contact Arcxplore today to begin your project.








