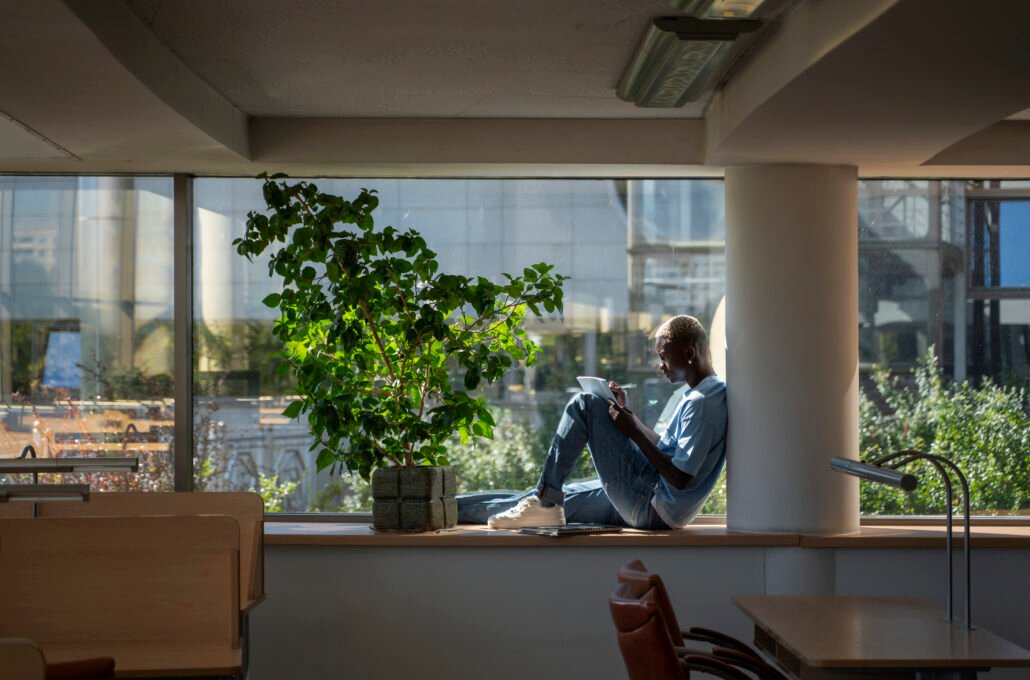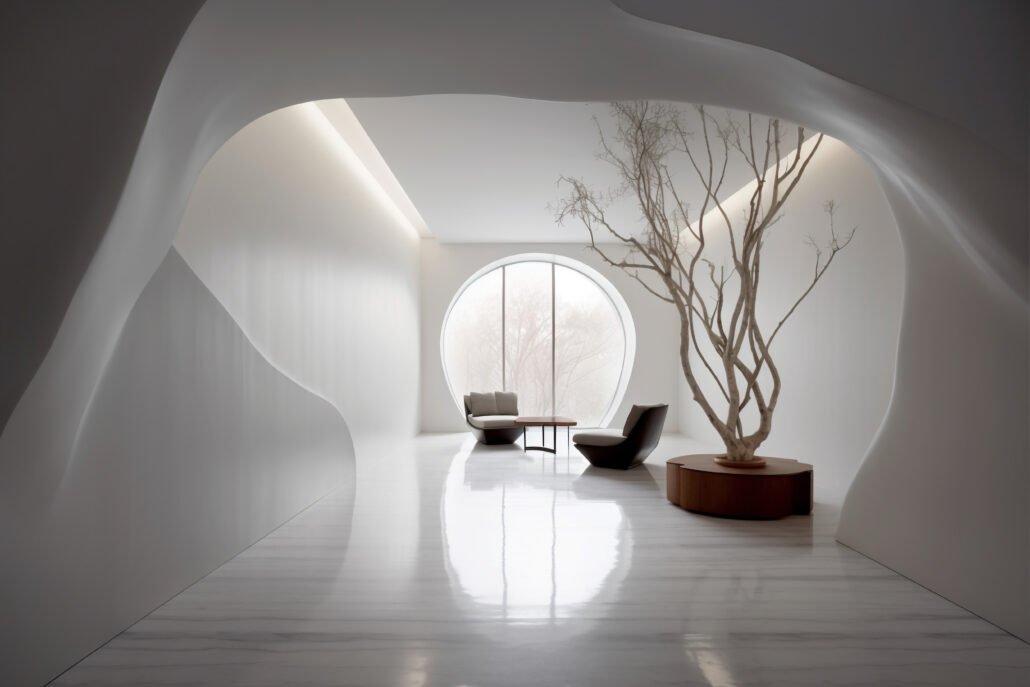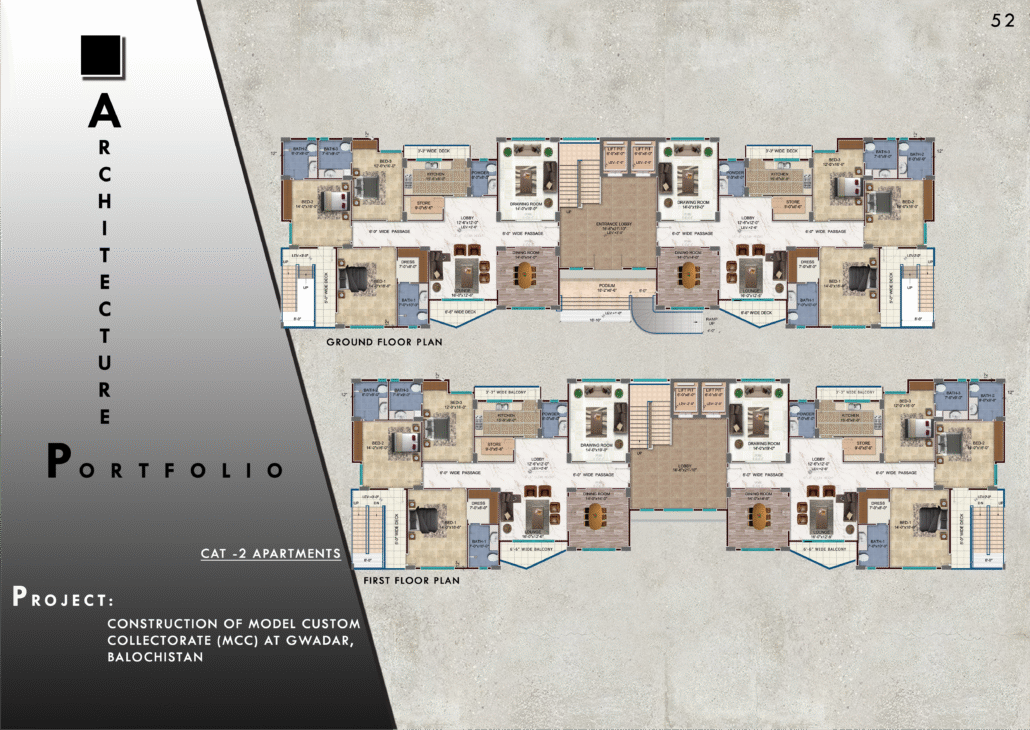Top 5 Famous Building of Zaha Hadid
British – Iraqi Architect
Buildings of Zaha Hadid
Introduction
Zaha Hadid was a well-known and famous British-Iraqi architect. Who died in March of 2016? It’s strange to speak of her in the past tense because her influence on the projects is still felt today. She performed as well as many in her field who are still learning. There are a lot of Zaha Hadid designs out there, but the top five buildings of Zaha Hadid was difficult. To assist, we established some quite stringent conditions.
As the title says, we’ll only be looking at buildings that haven’t been featured on The B1M before. We’re also only allowing one building per country in the top five to guarantee that Hadid’s global influence is adequately recognized. Of course, architecture is quite subjective, and this list is solely based on our personal tastes.
1) Heydar Aliyev Centre
Buildings of Zaha Hadid
Our top pick is the beautiful Heydar Aliyev Centre in Baku, Azerbaijan’s capital. The partially eight-story skyscraper bears the name of the former president of the country. It will serve as the main center for Azerbaijan’s cultural activities, including a big conference auditorium, exhibition space, and a museum.
The freeform structure is composed of a space frame system wrapped in glass fibre reinforced concrete panels, but the building’s core component is made of concrete, including the floorplates, stairwells, and elevator shafts.
Due to the use of welding equipment, a major fire broke out on the roof in 2012. Thankfully, no one was injured, and the building was restored to its original state.
The facility’s design was intended to stand out against Baku’s Soviet-era architecture and convey Azerbaijan’s optimism for the future. The Antwerp Port House in Belgium, which was the topic of one of our BIM case studies, is one of the notable absences from our course list.

The Serpentine Sackler Gallery in London is without a doubt Hadid’s most successful building in the United Kingdom, while China’s Beijing Daxing International Airport is currently one of the world’s largest infrastructural projects.
Architect: Zaha Hadid
Architectural Style: Neo-Futurism
Main contractor: Dia Holding
Location: Baku, Azerbaijan
Roof: 74 m (243 ft)
Cost: $250 million usd (estimated)
Built: 10 may 2012
2) London Aquatics Centre
Buildings of Zaha Hadid
The London Aquatics Centre, designed by Zaha Hadid, doesn’t need much of an introduction. It became an internationally recognized structure. It competed in the Olympic and Paralympic Games in London in 2012. The venue, which was built specifically for the games in the Queen Elizabeth Olympic Park in the city’s east, features larger temporary wings to accommodate 17,500 people.

After London 2012, it was drastically downsized back to its legacy mode, seating only 2,500 people. The structure’s shape was inspired by the fluid geometry of water in motion, yet it was incredibly difficult to build. The breathtaking roof is frequently referred to as an engineering marvel.
Architect: Zaha Hadid
Architectural style: Deconstructivism
Structural Engineer: Ove Arup & Partners General
Contractor: Balfour Beatty
Location: Elizabeth Olympic Park E20 London Borough of Newham, United Kingdom
Capacity: 17,500 (2,500 post-Olympics) Year: 27 July 2011 Cost: 269 million
3) Wangjing
The interlaced mountains that connect the buildings to the landscape are meant to serve as a unifying anchor for the Wangjing community. Cast-in-situ reinforced concrete canopies cover window, door, and patio openings.

Wangjing, in Beijing’s northeast, is a hub for Chinese IT and telecommunications firms. Zaha Hadid designed Wangjing Soho, a mixed-use complex with three buildings, the tallest of which is 43 floors.
Architect: Zaha Hadid
Architecture Style: Wangjing is inspired by the movement of the sun, wind, and city.
Client: SOHO China Ltd.
Contractor: Construction Engineering Corporation
Lighting System: LIGHTDESIGN.
Location: Beijing, China Opened: 20 September 2014
4) Messner Mountain Museum Corones
The abstract form of this next construction, achieved at such an extreme site position, earned it a place on our list. Messner Mountain Museum was founded by Italian extreme climber Reinhold Messner and is located 2 kilometers above sea level on Mount Kronplatz in Northern Italy. The museum’s design is meant to mirror rock and ice shards found in the surrounding area.

Window, door, and patio openings are made from cast-in-situ steel and concrete roofs. Almost 4,000 cubic meters of earth were removed for its construction. Once the building was completed, this was changed, integrating the museum into the mountain and aiding in the year-round control of the museum’s indoor environment.
Architect: Zaha Hadid
Category: Museums
Location: Kronplatz, South Tyrol, Italy
Area: 1000 m²
Year: 2015
Photographs: Inexhibit.Com, Werner Huthmacher, Luke Hayes
5) First up is 600 Collins Street
A new mixed-use tower has been developed in Melbourne’s financial district. The 54-story tower is constructed out of a succession of stacked vases, each representing one of the building’s several functions, including retail, commercial office space, and residential flats. The structure is expected to utilize half as much energy as a standard mixed-use tower of comparable height.

The filigreed façade form and solar treatment of the glazing limit solar gain. A greywater recycling system, as well as a highly efficient mechanical and electrical installation, are included.
Architect: Zaha Hadid
Project Type: Multifamily
Location: Melbourne
Client/Owner: Landream, Australia
Size: 70,075 sq. Meters








